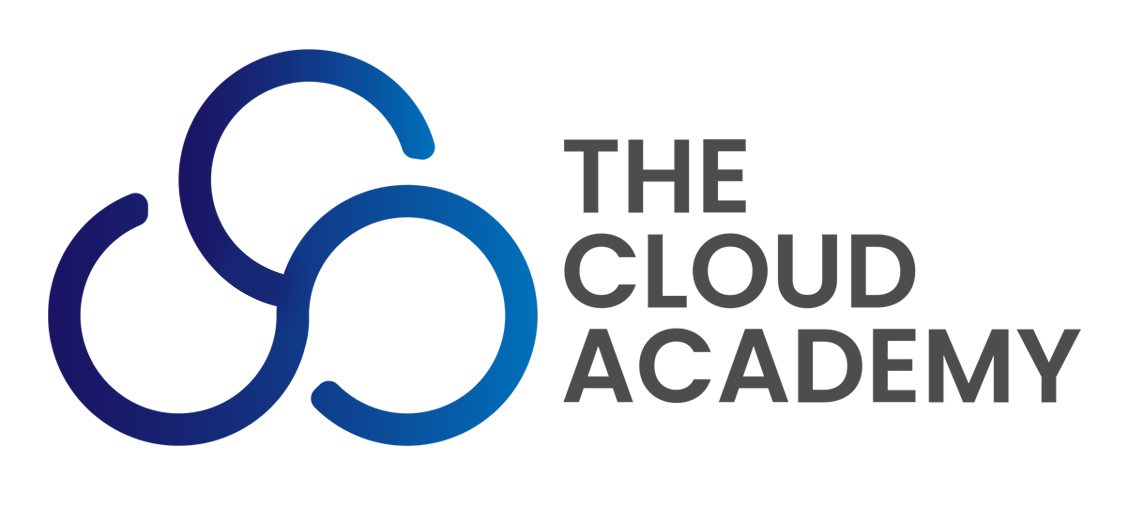1. Introduction to BIM and Revit.
2. Levels, Walls, Grids and Columns.
3. Walls modification, Floors and views.
4. Curtain walls and Roofs.
5. Stairs and hide elements.
6. add Components, Model Lines, Ceilings, View Range and Roof by Extrusion.
7. Room Tag, Color Fill Legend, Visibility/Graphic and Join Geometry.
8. Materials, Edit type, Schedules and Tags.
9. Link Cad Files, Images, Callout, Text, Sheets and Print.
10. Rendering, Export to AutoCAD and Sketchup, Linking site Cad file and Duplicating level plan.
